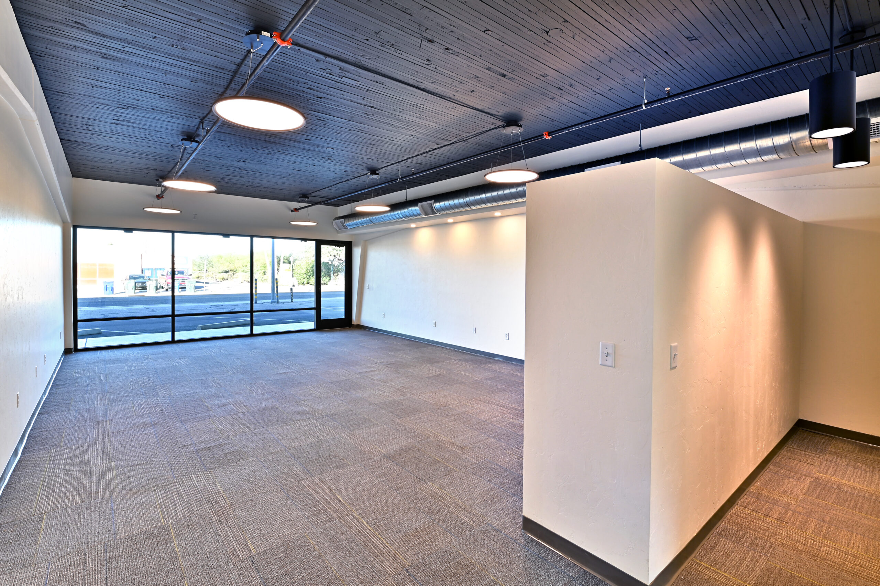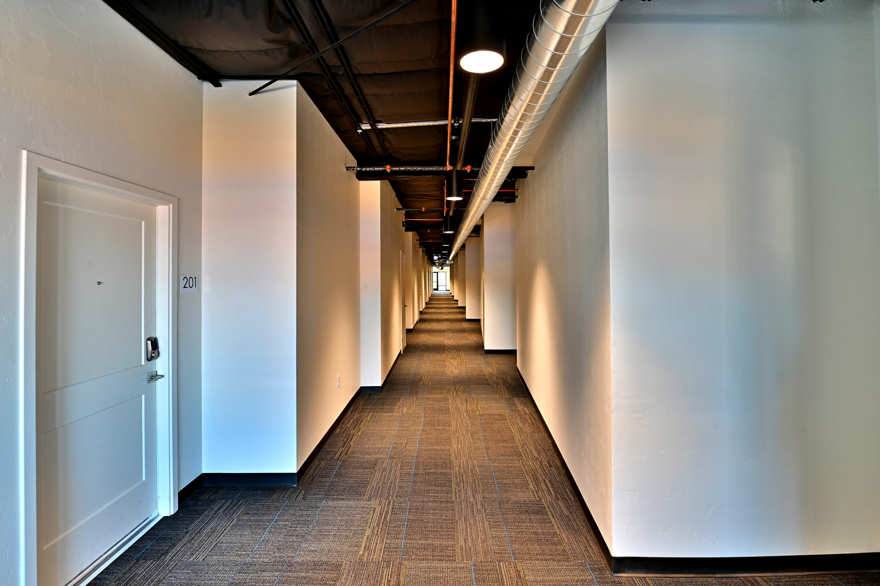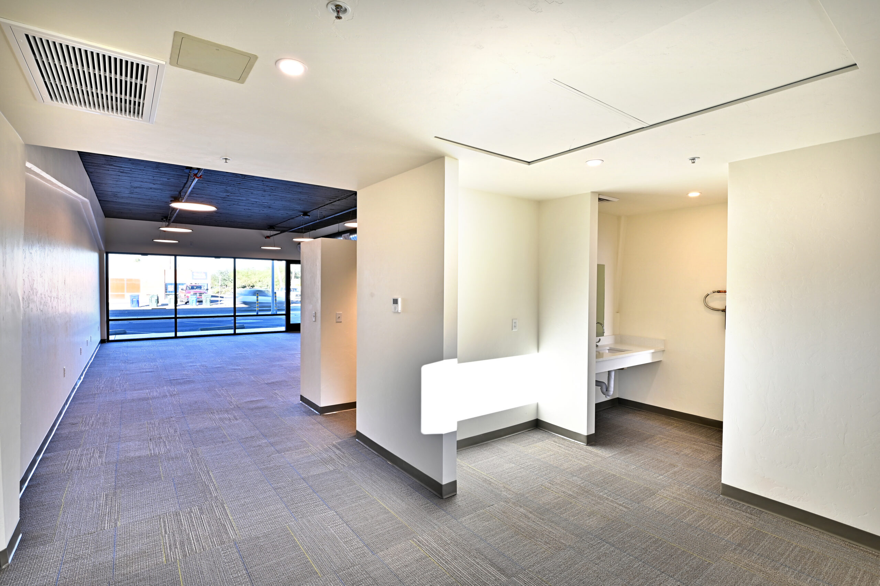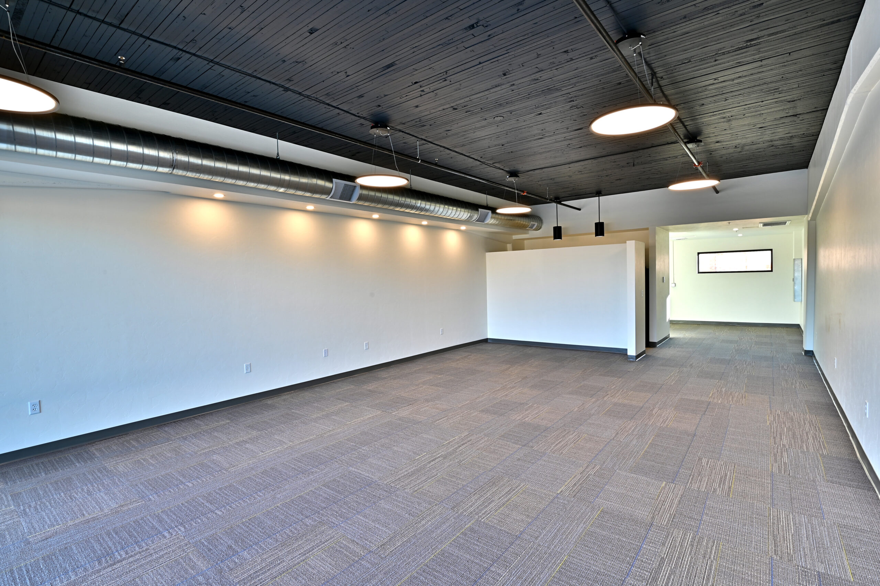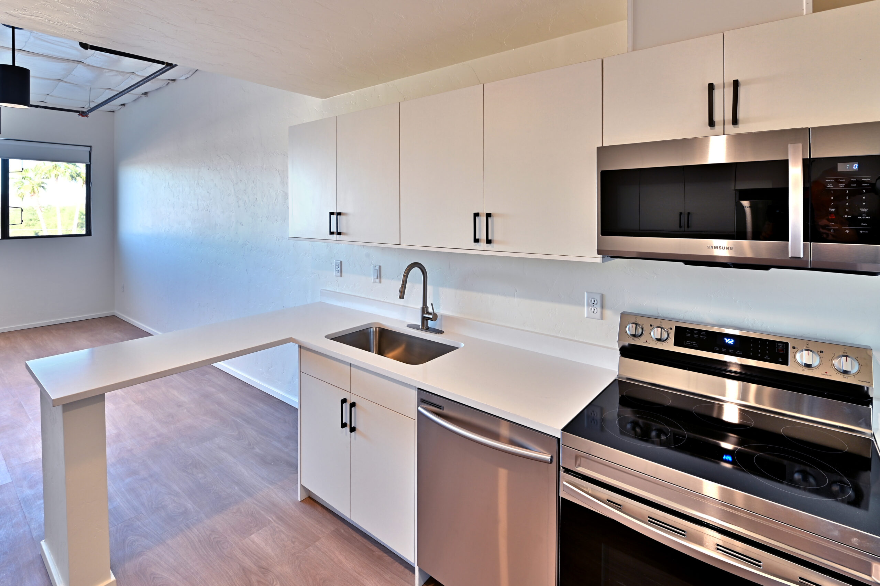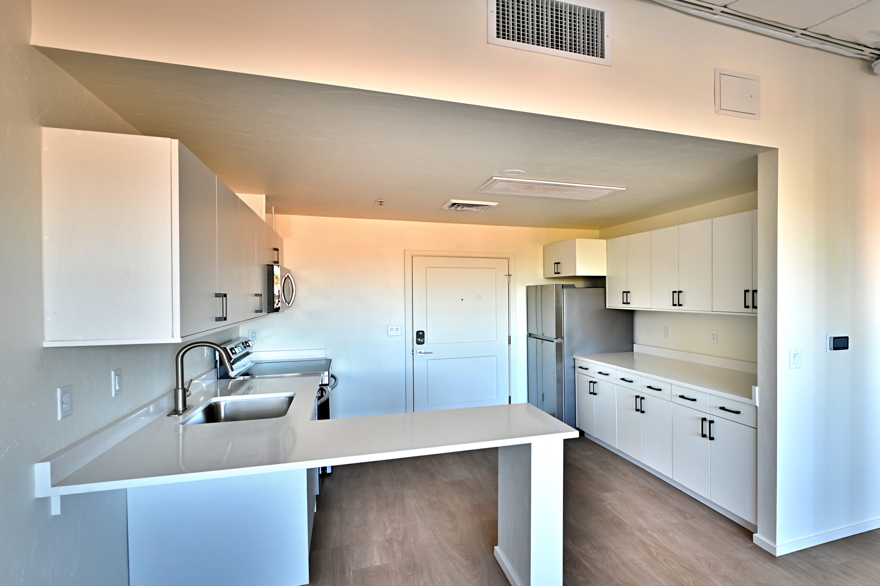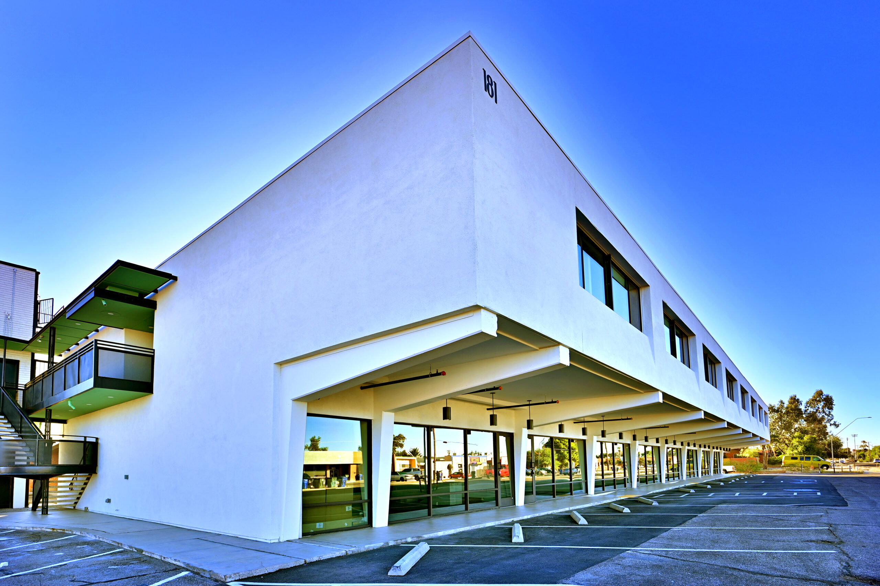
Broadmoor Adaptive Re-Use
The Broadmoor Adaptive Reuse project converted an aging office building into a multi-use space with 8 commercial units on the ground fl oor and 16 residential units on the second floor. The residential units are a mix of studios and 1-bedrooms, each with smart home technology. The commercial spaces vary in size and sit below the building’s pronounced front entry overhang. A main feature of the building is the original structure which was previously hidden from view. The old storefront was demolished to expose the cantilevered concrete structure and wood / concrete composite deck, giving the building an extremely unique aesthetic.
